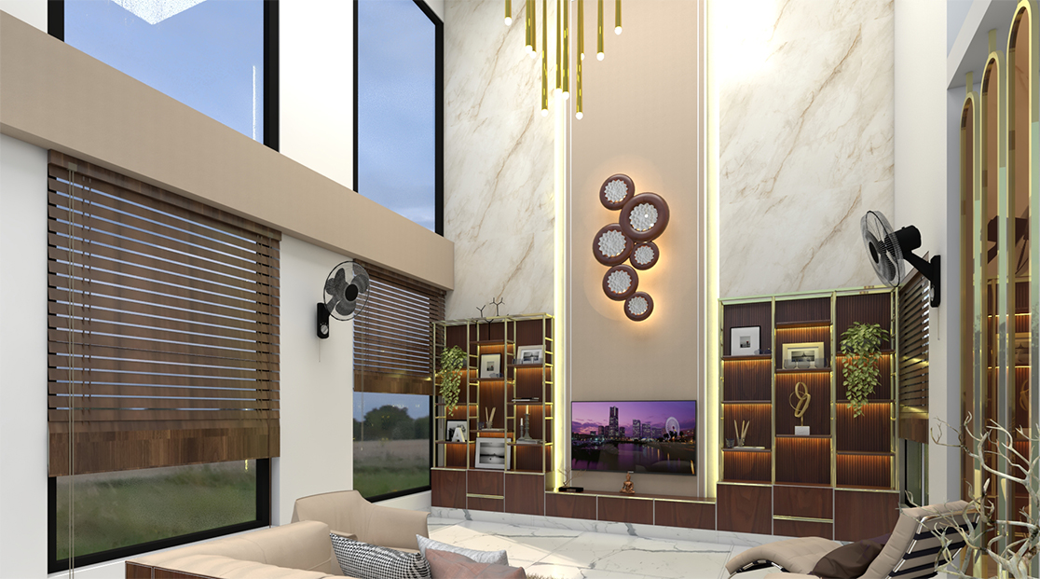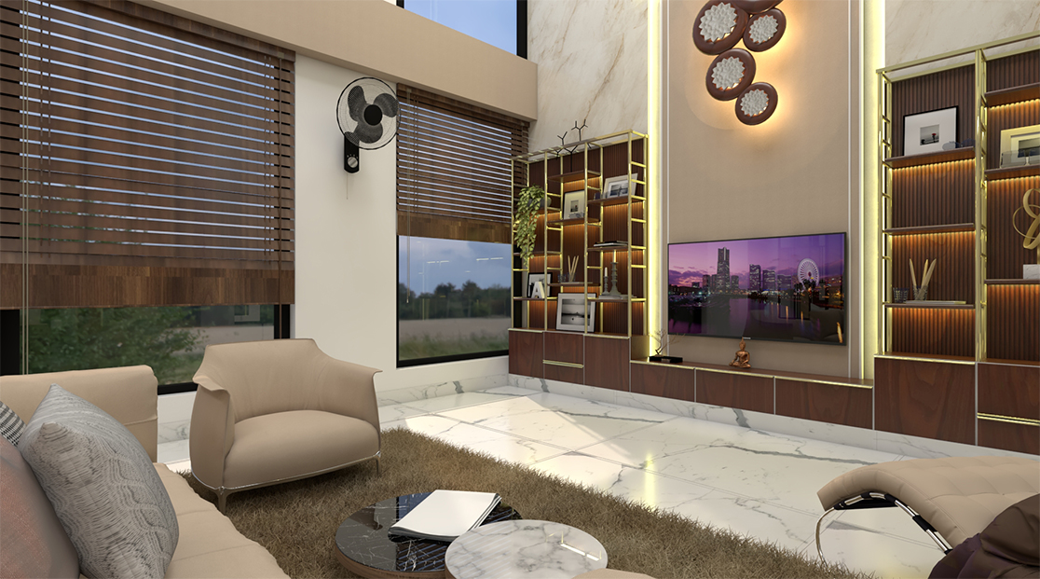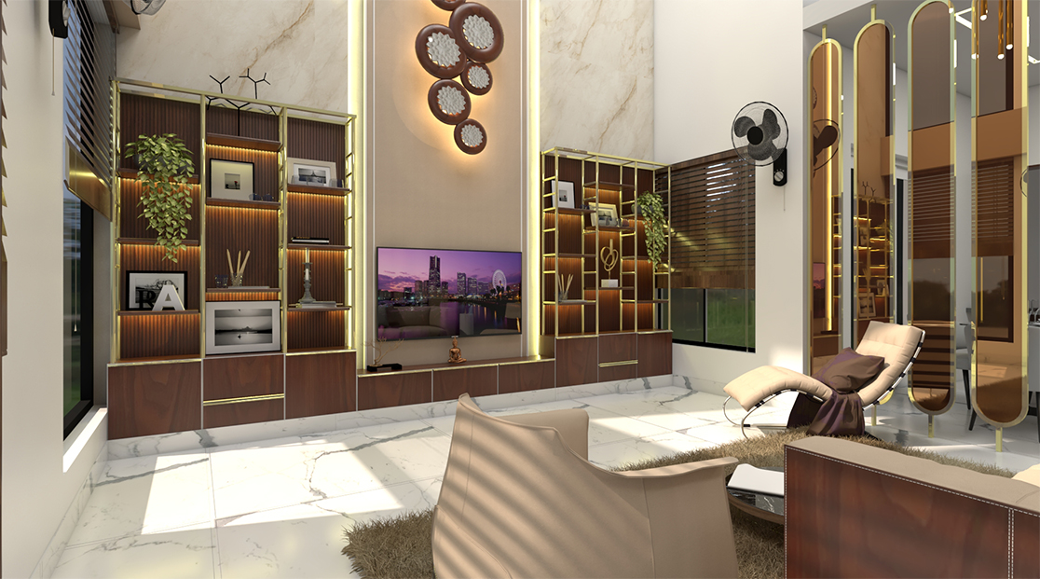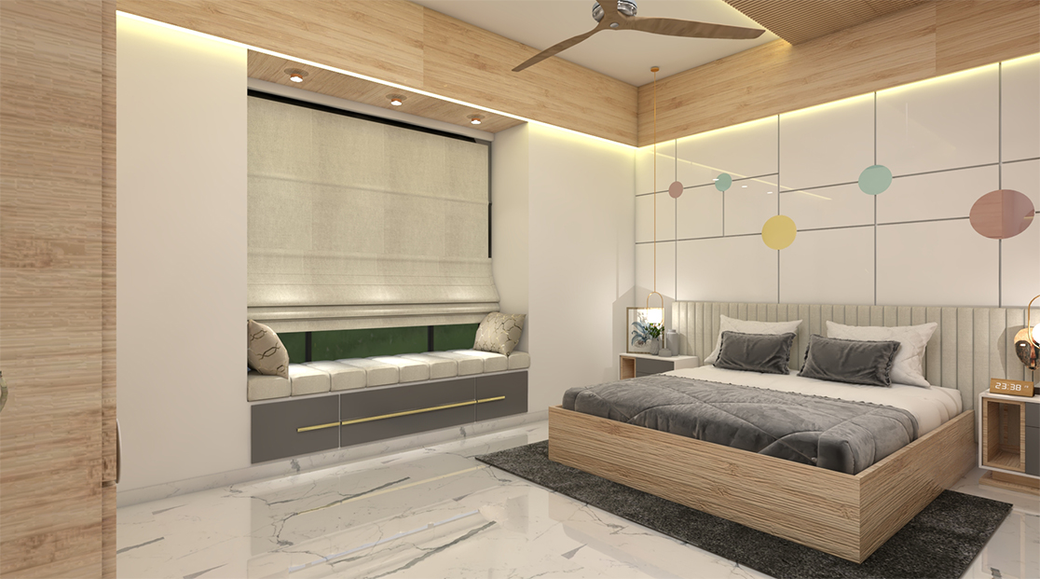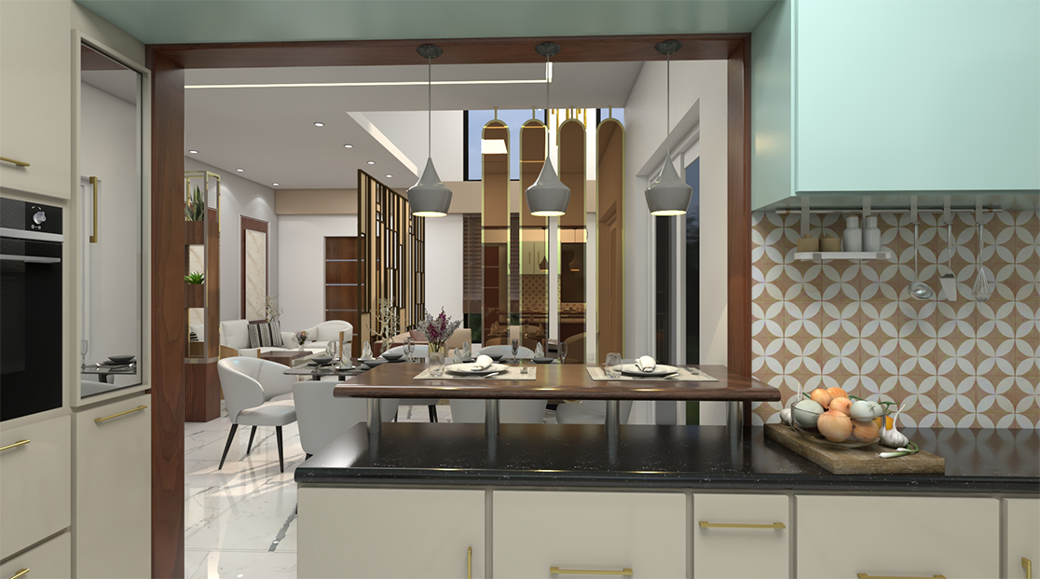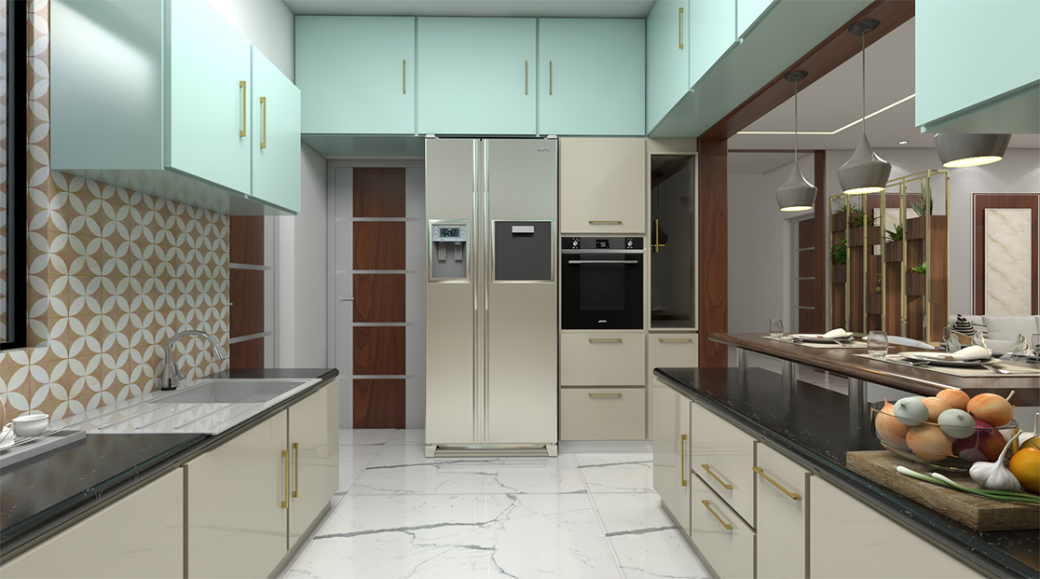THE GILDED HOUSE
The house features a welcome pavilion gives a warmth to the guest with it’s Neo-classical design elements. Planter partitions with storage inculcates nature to the interiors giving tranquility to the resident. Massive 24’ double height living is given a magnificent look with marble cladding behind the tv unit. Backlit in marble cladding washes the tv wall elegantly. Wooden flutings in the shelf add richness to the space. Bronze mirror opposite to the windows reflects the natural light elegantly. Gold finish SS partition is an add on to the design.The movable semi-open partition wall gives a connect to the welcome pavilion and living, making the space look even more spacious. Utilising the Kitchen space to the maximum, we have provided all the necessary and luxurious units to the kitchen space. Embracing the units with pastel shade gives a warmth to the space and to the home maker who is involved in the beautiful process of cooking. When we were precisely asked for a space with traditional design, Wooden floor space is given a traditional look with CNC cut wooden backdrop along with colour glass on it. The veneer finish blends well with the coloured mirror giving a soul to Chinese architecture.

