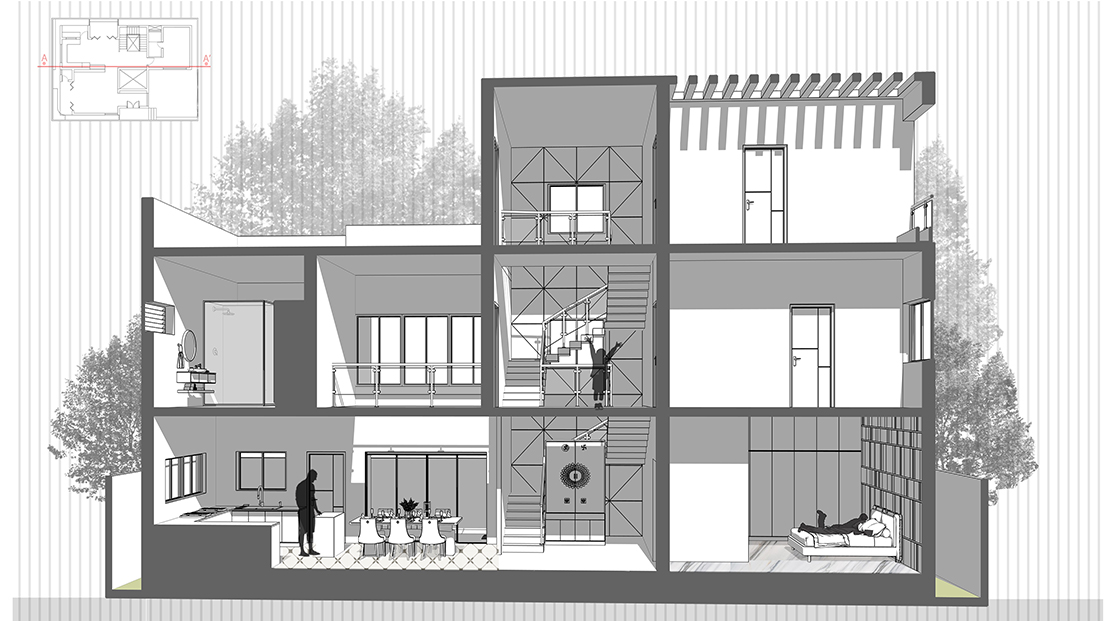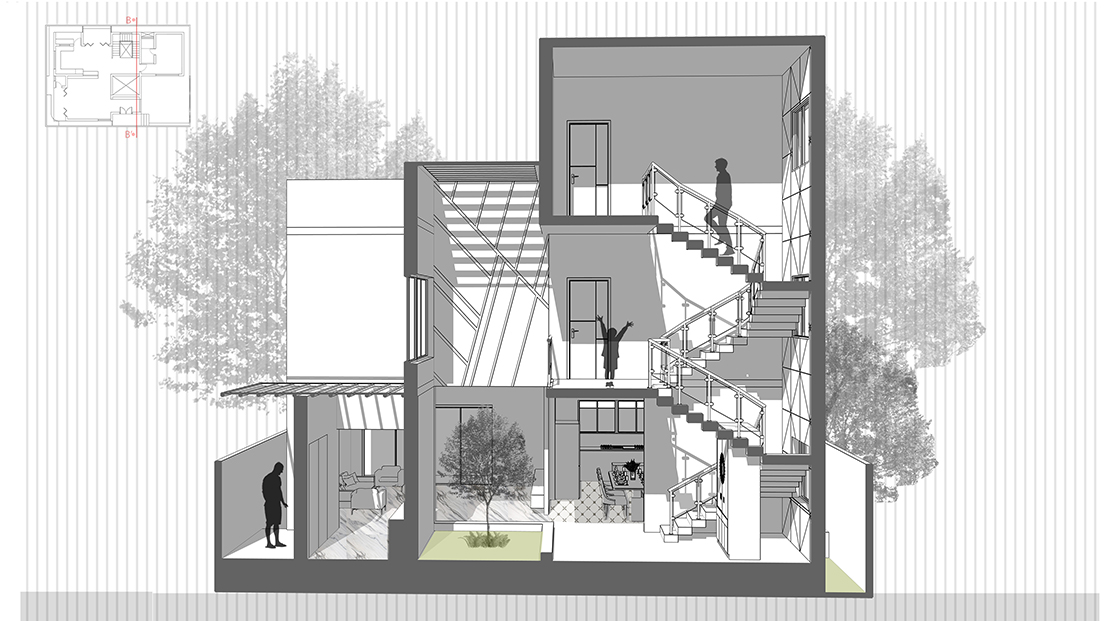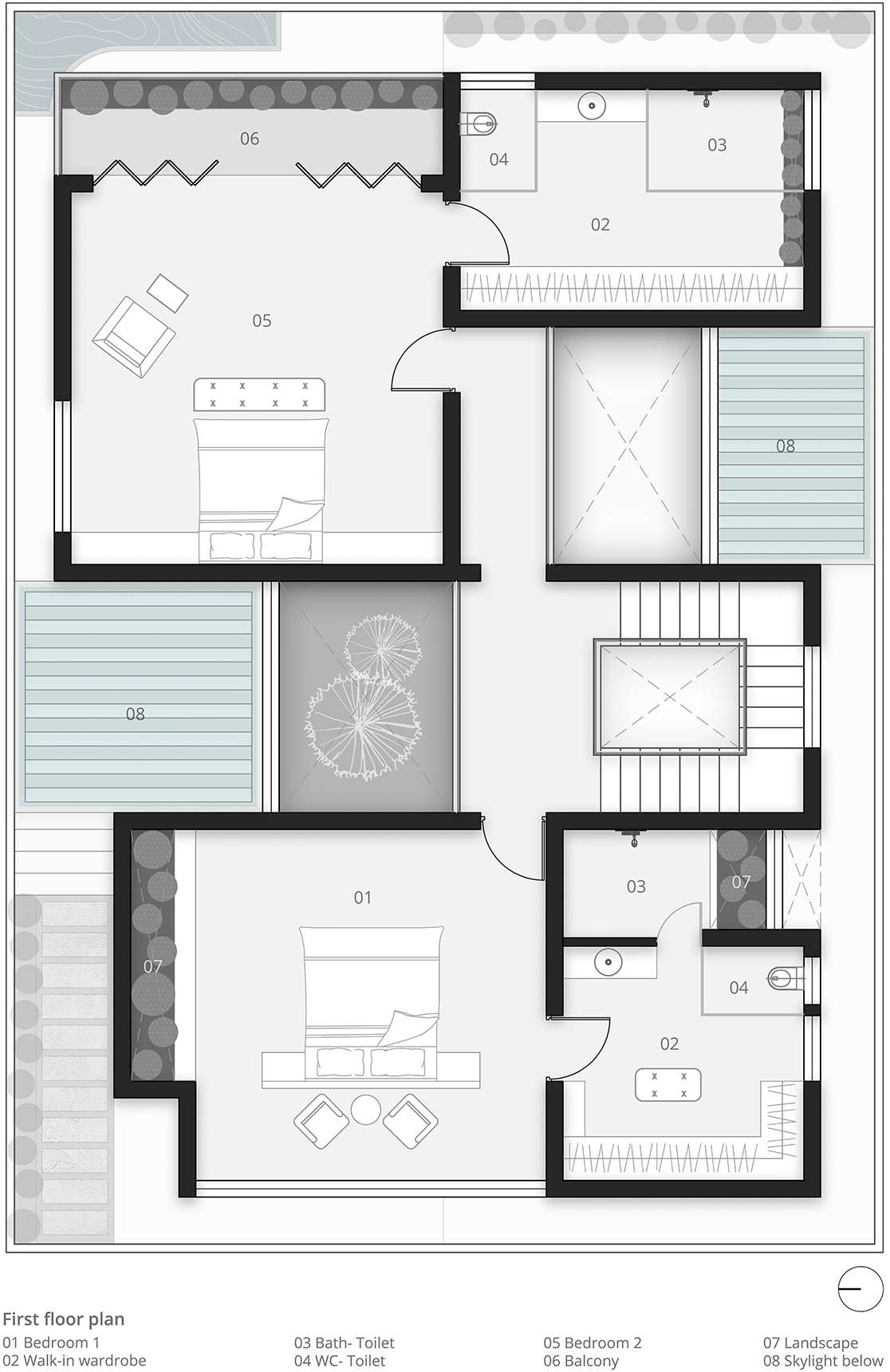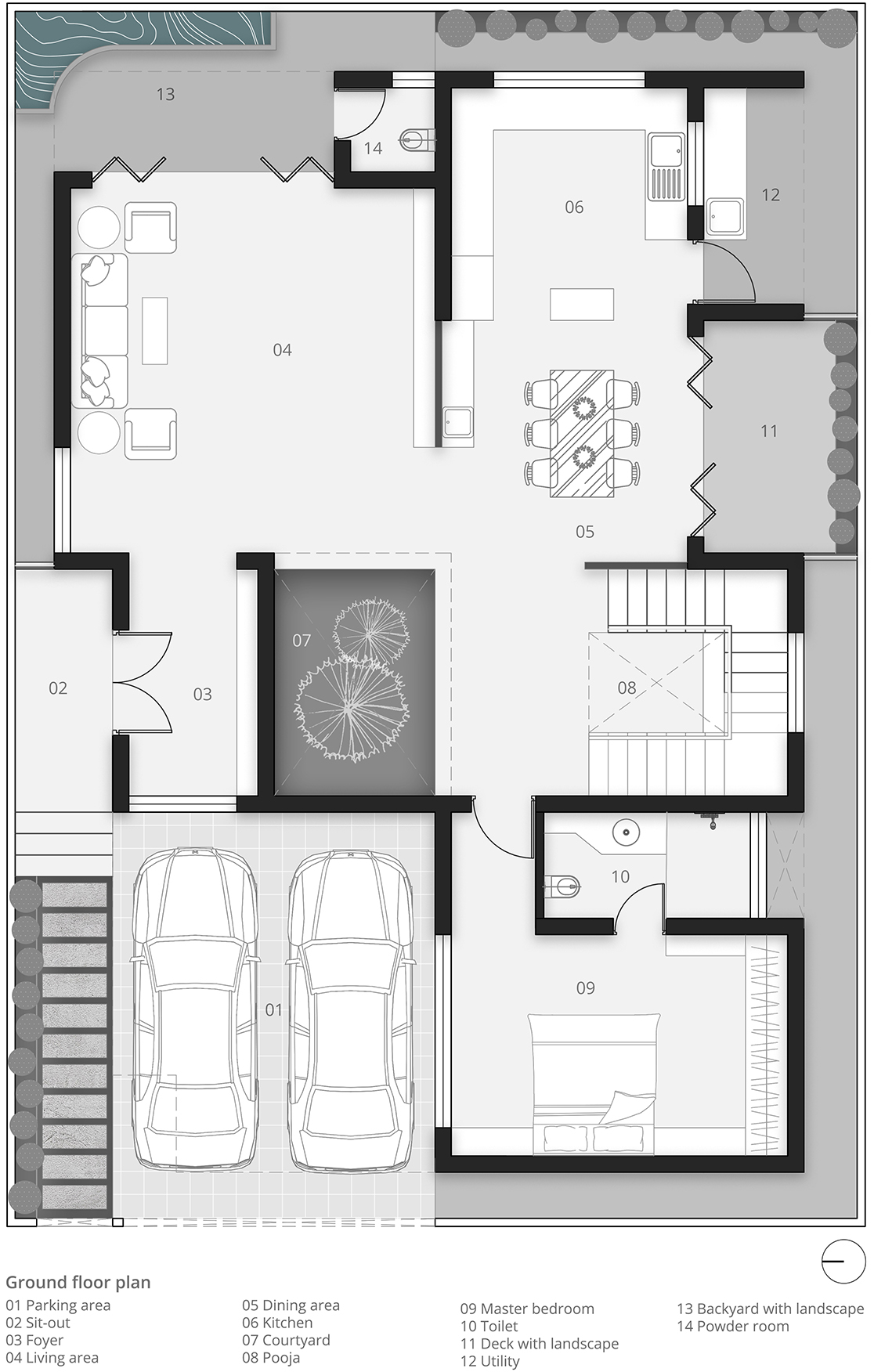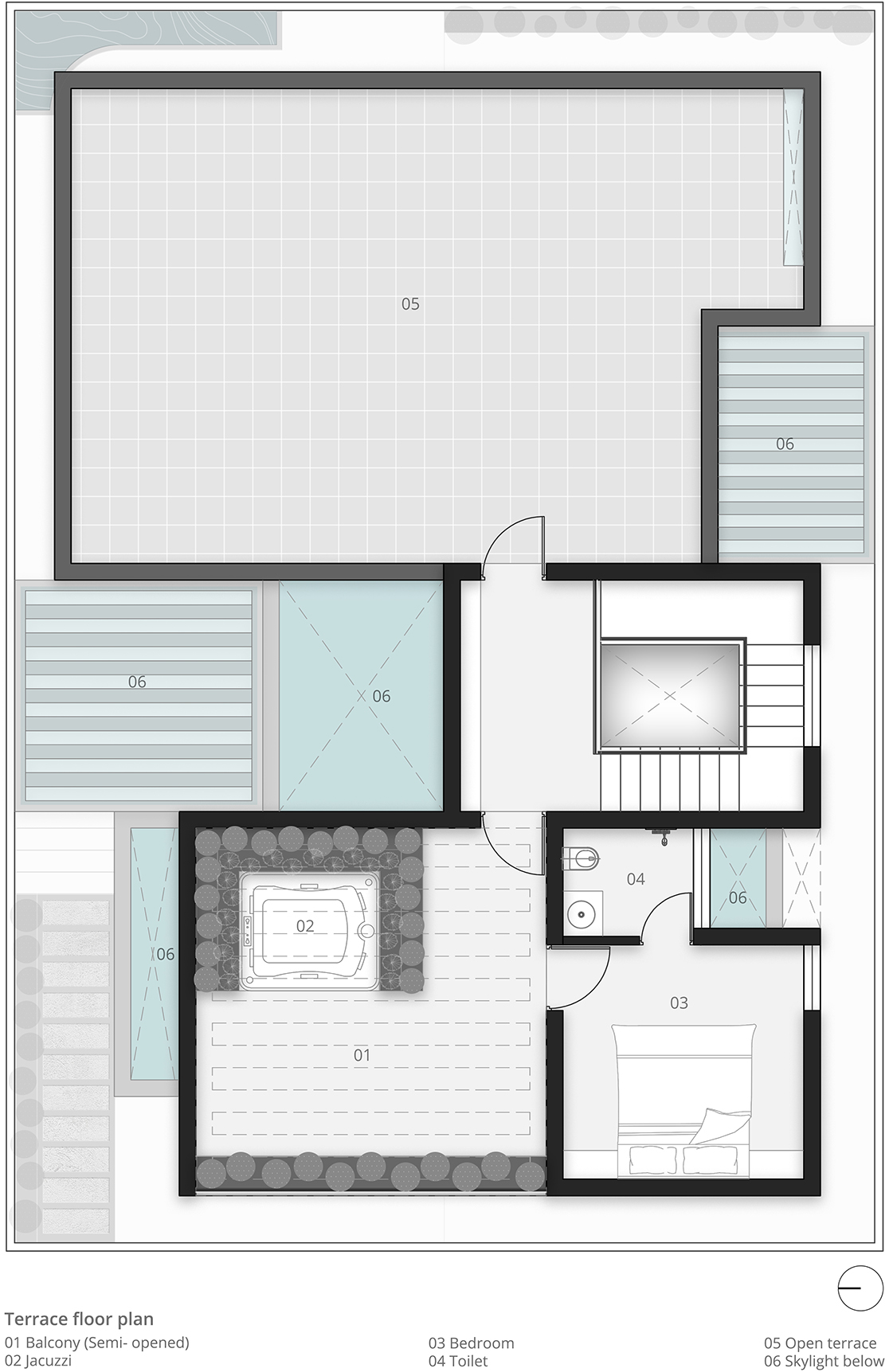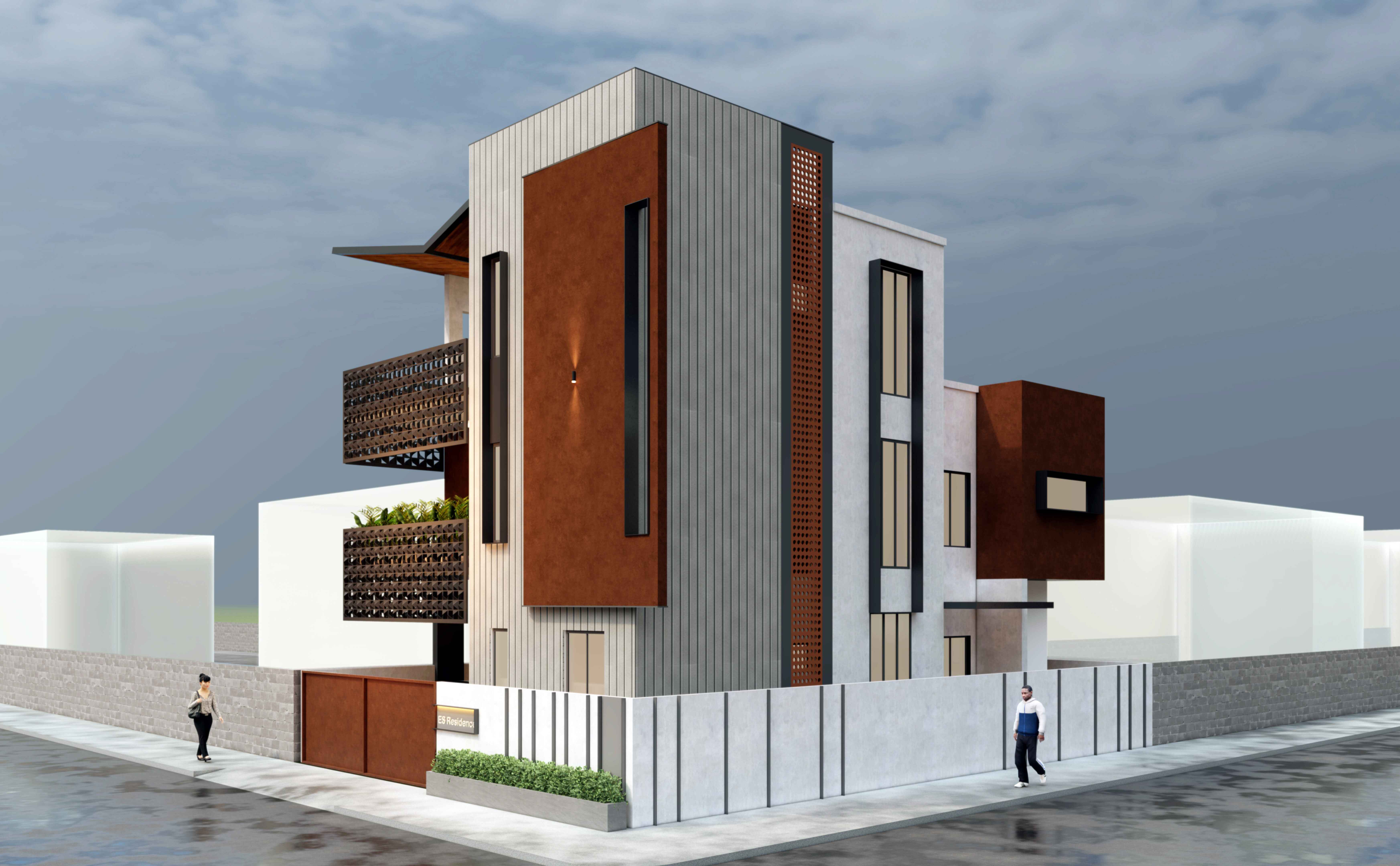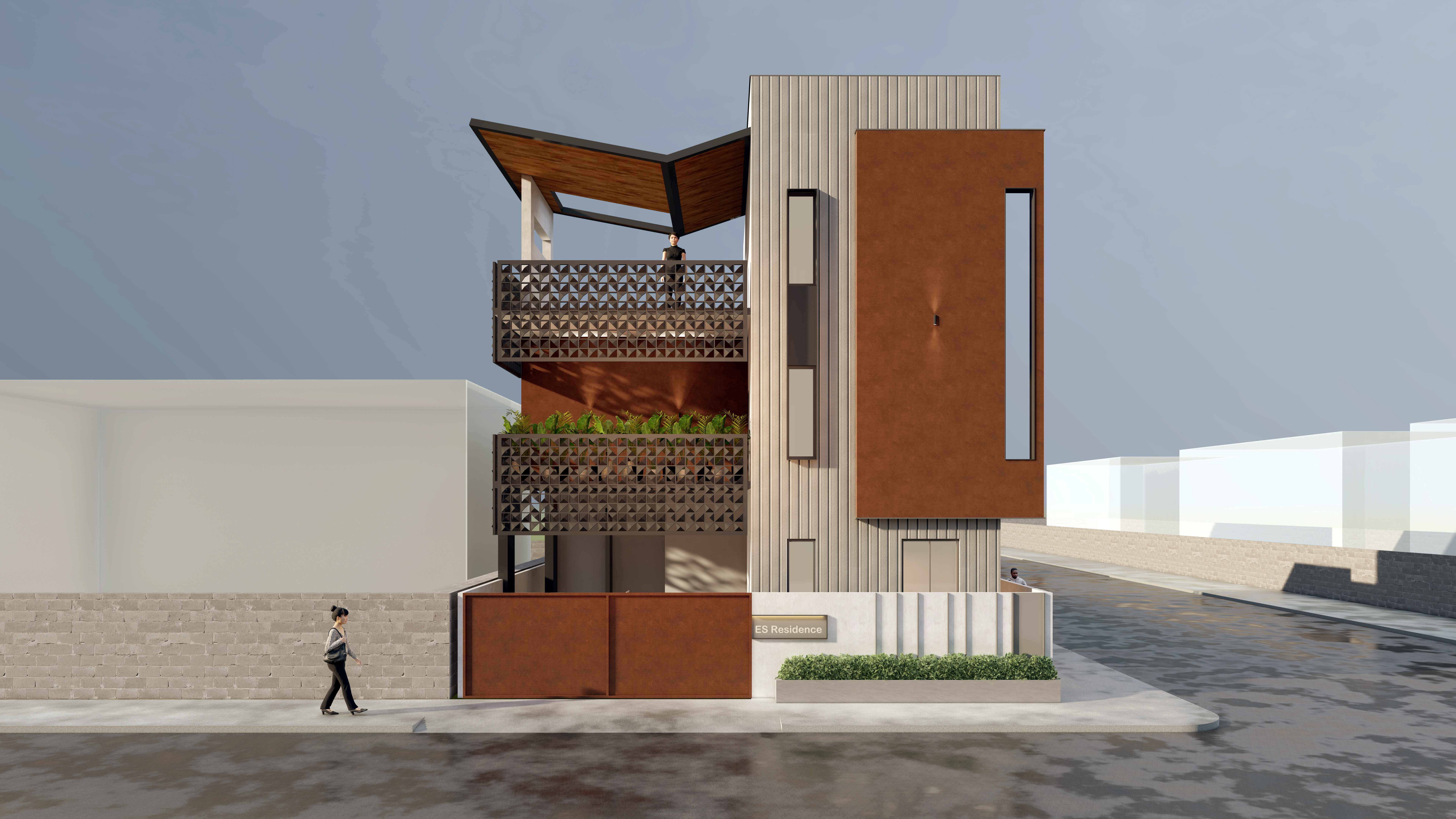Mr. Sivakumar residence
This residence was envisioned on a compact urban plot in Theni, spanning 2300 square feet. This three-story structure, with a large open living, dining, and kitchen area that features a courtyard view, can offer natural focal point and enhancing the visual appeal of the space. The house includes four bedrooms, and a jacuzzi unit and Carefully considered design features, including the incorporation of landscape area and the addition of a dedicated pooja room, contribute to the overall aesthetic and functionality of the house. Nearly every room is adorned with indoor landscaping or comes with landscape view, seamlessly integrating nature into the living spaces and enhancing air quality and promoting overall well-being. The architectural plan embraces numerous outdoor areas, including a deck, backyard, and balconies, all meticulously adorned with landscaped features. These thoughtfully designed spaces provide welcoming environments for socializing, relaxation, and various other activities.
