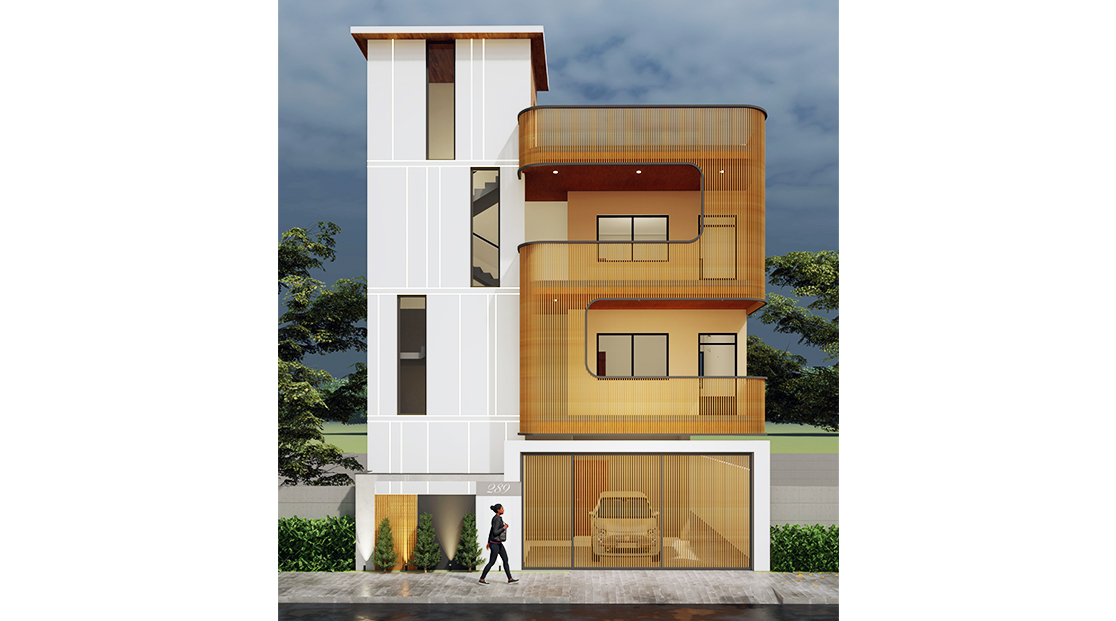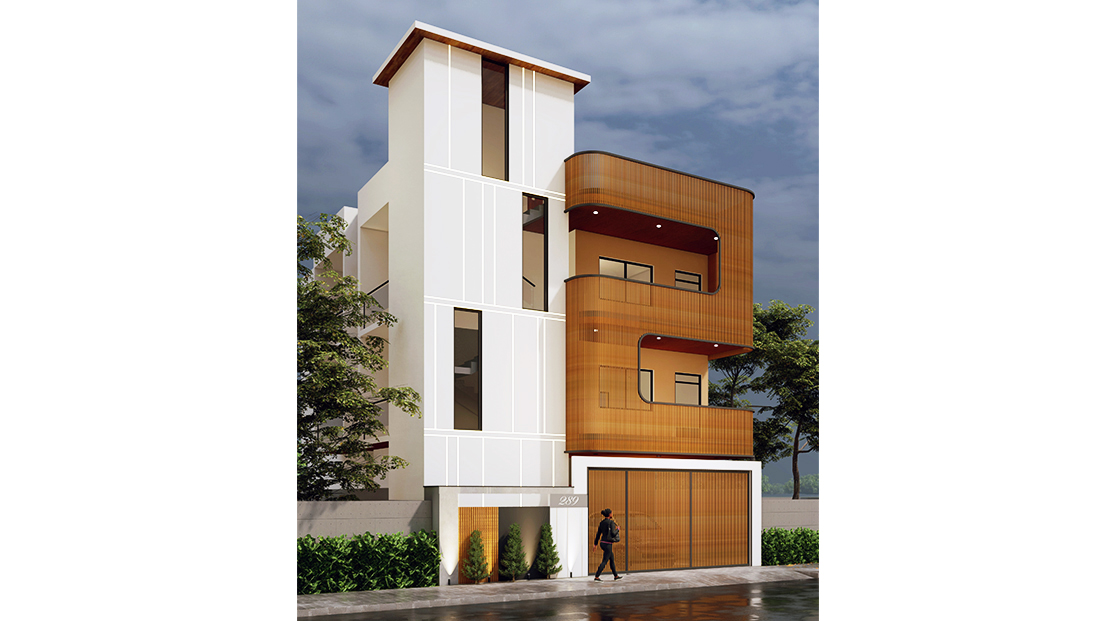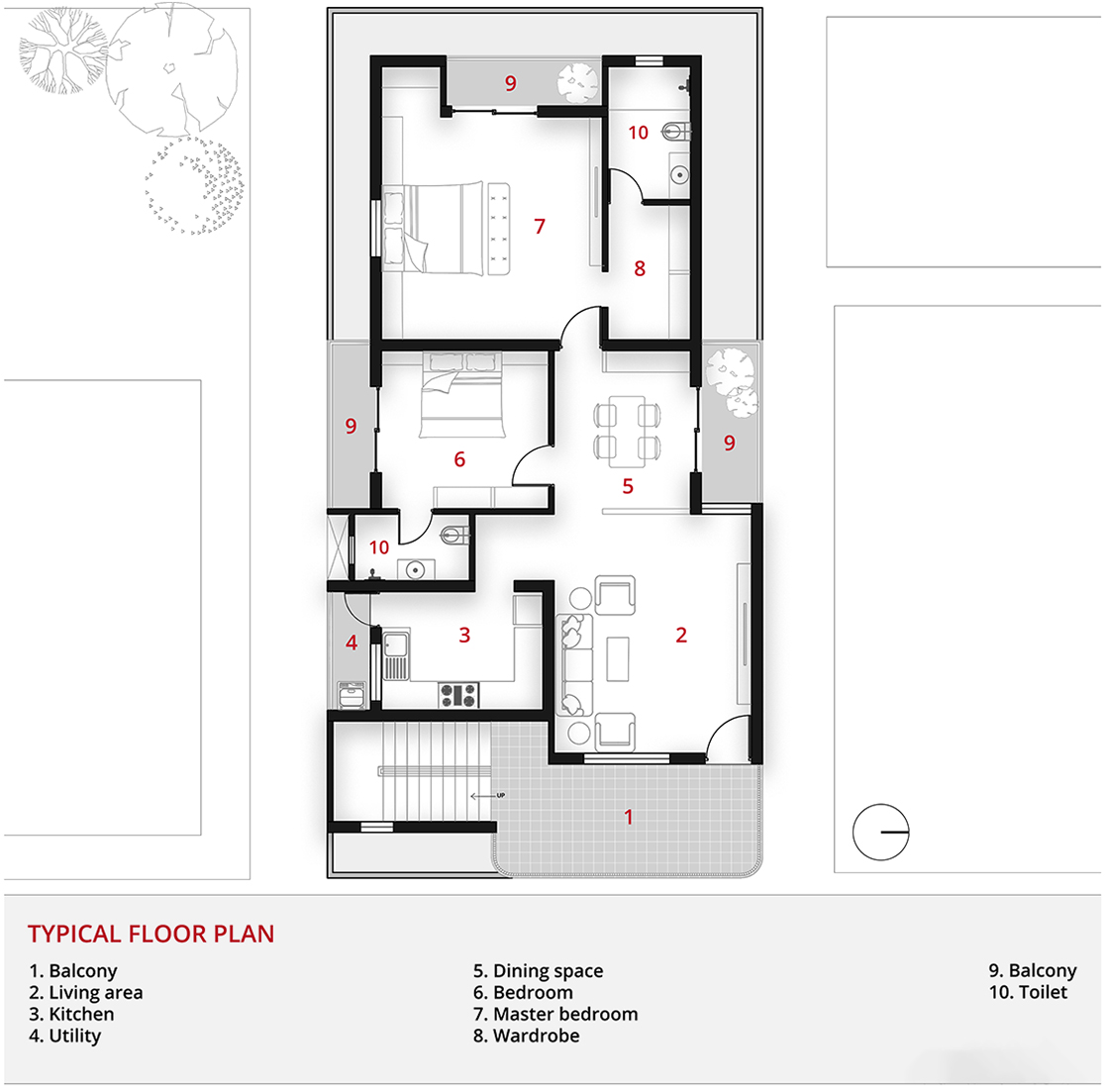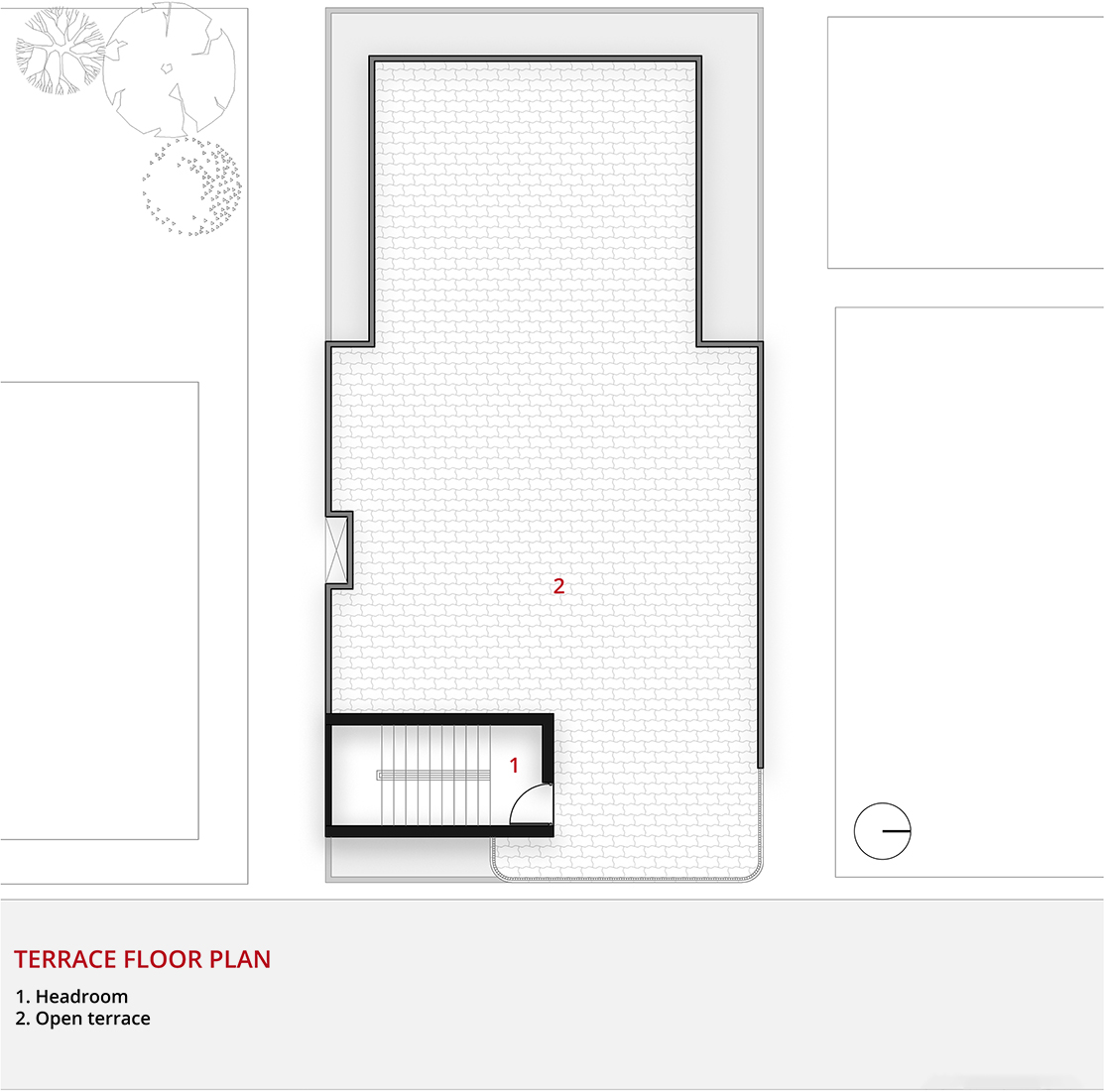Mr. Shiva residence, Chennai - A Expansion project
Our scope in this beautiful residence is to extend the structure by adding two additional floors. The focal point of our design effort involves crafting standard floor plans for 2BHK unit on both the first and second floor levels. Staircase is positioned at the front of the building for vertical circulation. It is strategically separated from the residential space to ensure privacy, ideal for a rental setup. A spacious verandah at the entrance, functions as the primary entry point, welcoming residents and guests. Living area is expansive and enclosed, Connected to the Dining, fostering an open yet separated ambiance. Dining features a balcony for an enchanting dining experience with an outdoor touch. The kitchen is designed in a closed and U-shaped layout, planned to optimize the working triangle and equipped with a utility area. Following that, there are two bedrooms, each graced with private standing balconies to offer an outdoor retreat.



